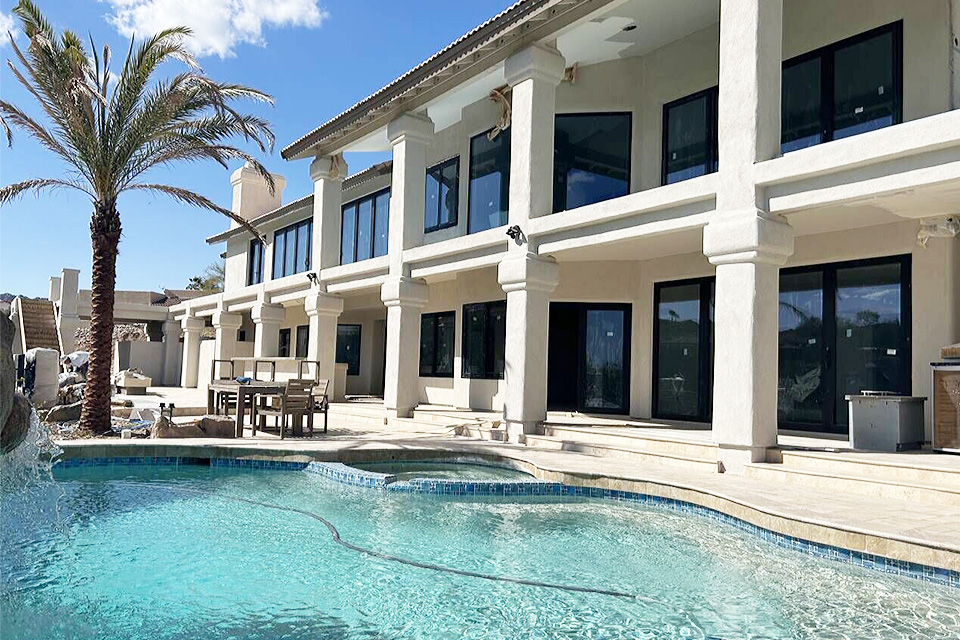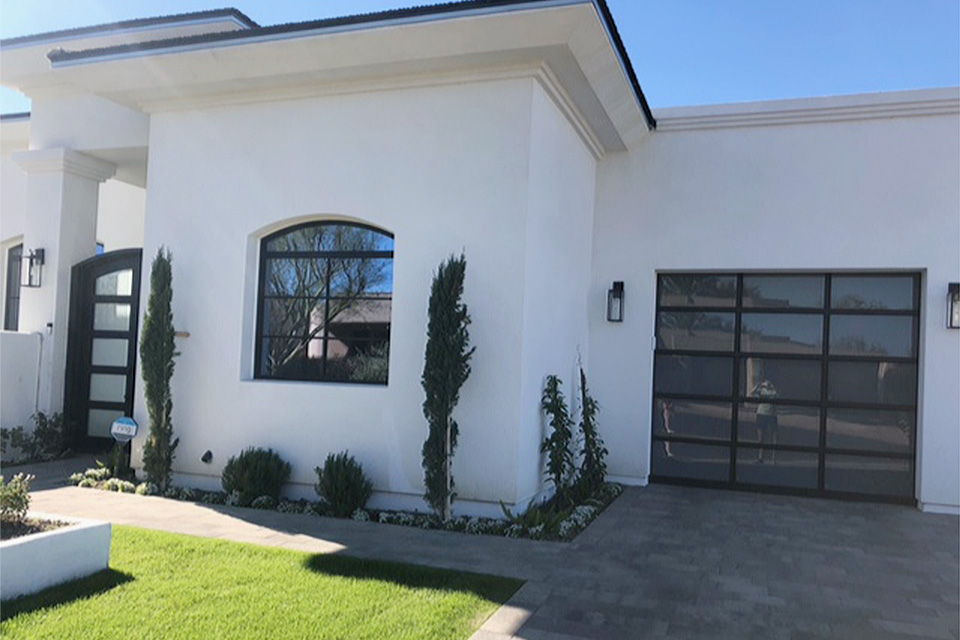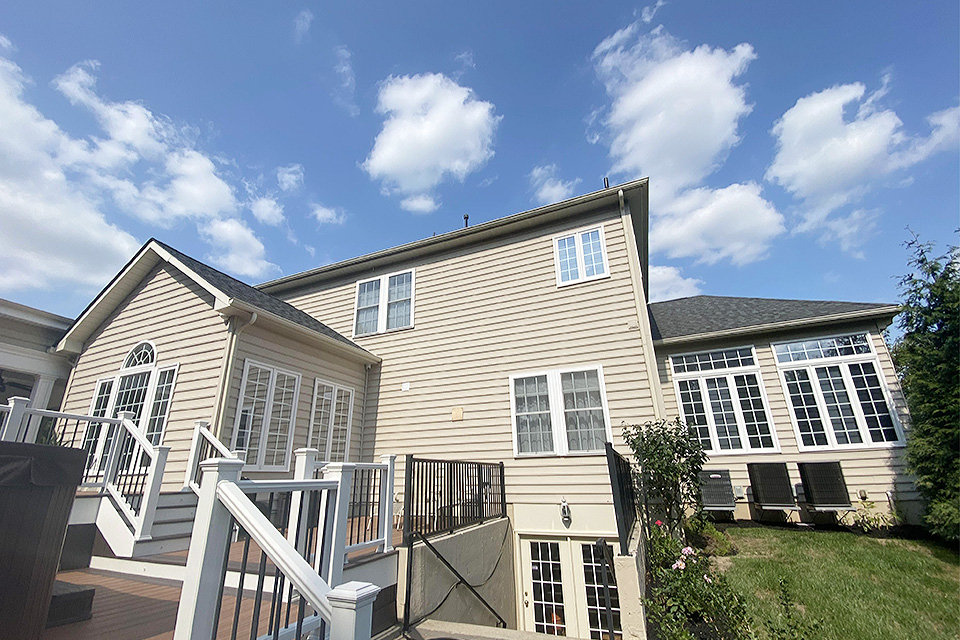PROJECT SPECIFICATIONS
| Project Name | The Sierra Vista Residence in Sacramento, California |
| Location | Sacramento, California |
| Project Type | Villa |
| Project Status | Completed in 2025 |
| Products | Swing Door, Casement Window, Fixed Window, Shower Door, Pivot Door |
| Service | Construction drawings, Sample proofing, Door to door shipment, Installation Guide |
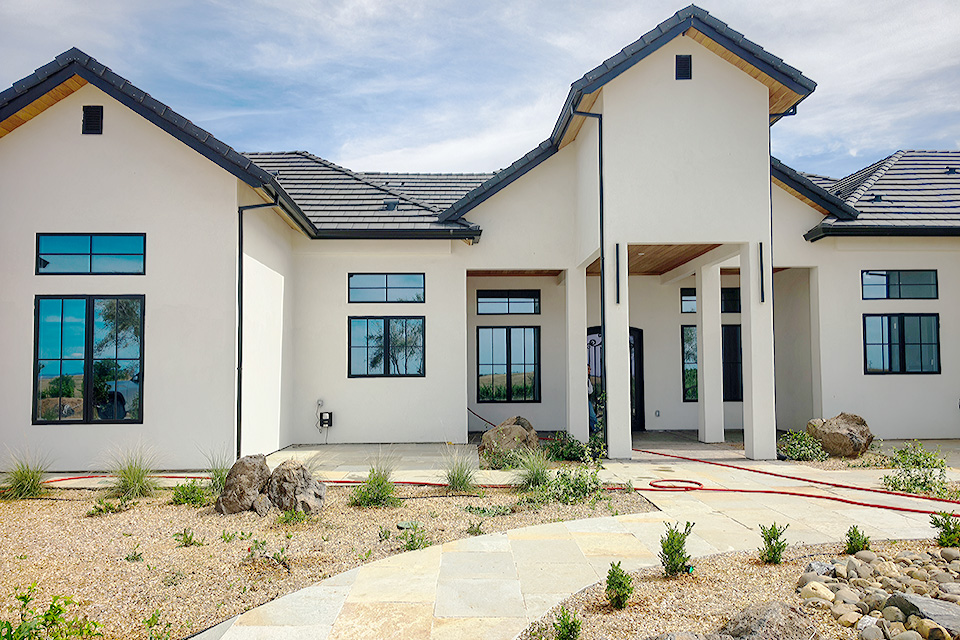
Review
1. Regional Architecture & Design Integration
This custom-built villa, located in Sacramento, California, occupies over 6,500 square feet and reflects the clean-lined, modern residential design commonly seen in the state’s high-end suburban developments. The layout prioritizes wide-span openings, symmetry, and visual connection to the outdoors—requiring window and door systems that are both elegant and high-performance.
2. Performance Expectations & Product Scope
VINCO delivered a full-system solution to meet the homeowner’s expectations for energy efficiency, comfort, and architectural consistency. Supplied products include 76series and 66series fixed windows with dual-sided decorative grids, 76series thermally broken casement windows, 70series high-insulation hinged doors, custom wrought iron entry doors, and frameless shower enclosures. All systems feature 6063-T5 aluminum, 1.6mm wall thickness, thermal breaks, and triple-pane dual Low-E glazing—ideal for the regional climate.
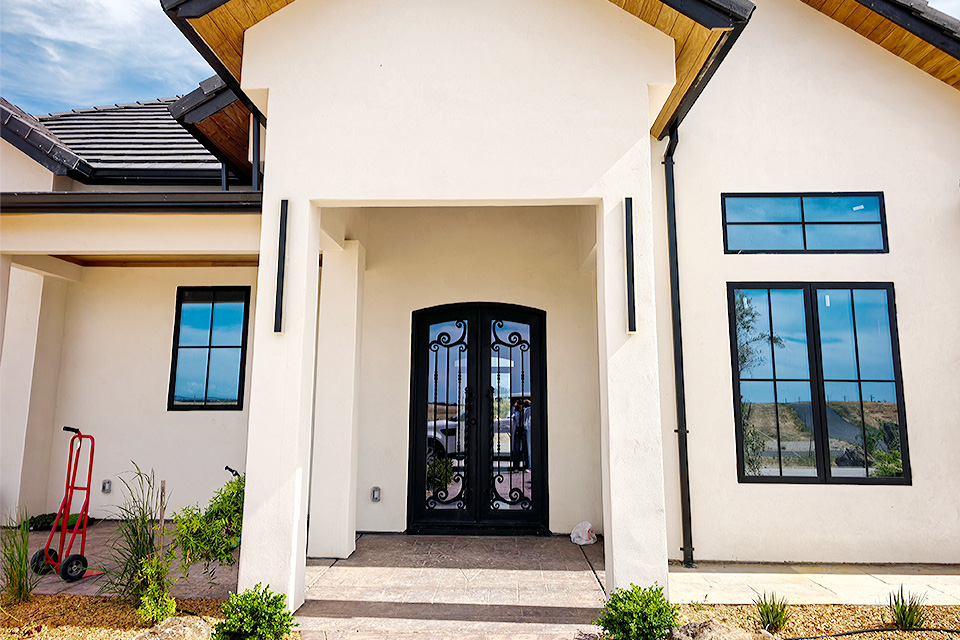
Challenge
1. Climate-Specific Performance Demands
Sacramento’s hot, dry summers and cooler winter nights require door and window systems with superior insulation and solar control. In this project, special attention was given to reducing solar heat gain while maximizing daylighting, ventilation, and structural strength to meet environmental and building code requirements.
2. Aesthetic Consistency & Schedule Constraints
The project’s location within a planned luxury community meant that every design element—from grid placement to exterior color—had to align with neighborhood aesthetics. At the same time, installation deadlines were tight, and the high degree of customization added complexity to logistics and on-site coordination.
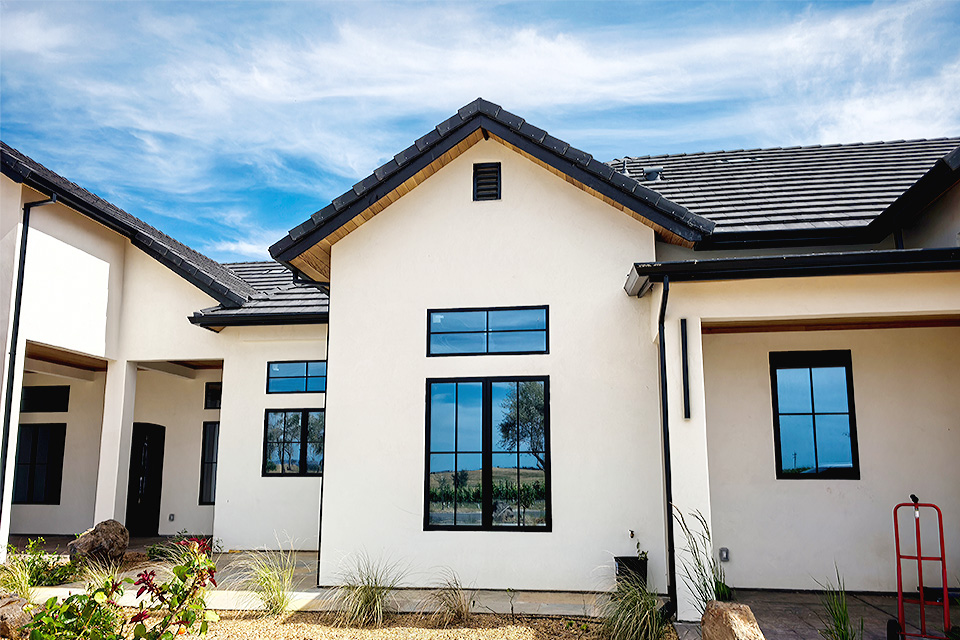
The Solution
1. Tailored Engineering for Energy & Visual Requirements
VINCO developed fully thermally broken systems incorporating dual Low-E triple-glazed glass to exceed Title 24 standards. The interior and exterior grille configurations were precisely fabricated to match the architectural vision. All components underwent internal factory testing to ensure structural reliability and airtightness.
2. Project Execution & Technical Coordination
To manage the customized scope, VINCO arranged staged production and phased deliveries to support on-site construction progress. Dedicated engineers provided remote consultation and local installation guidance, ensuring efficient integration with wall openings, proper sealing, and system alignment. The result: smooth project execution, reduced labor time, and a premium finish that satisfied both builder and client expectations.


