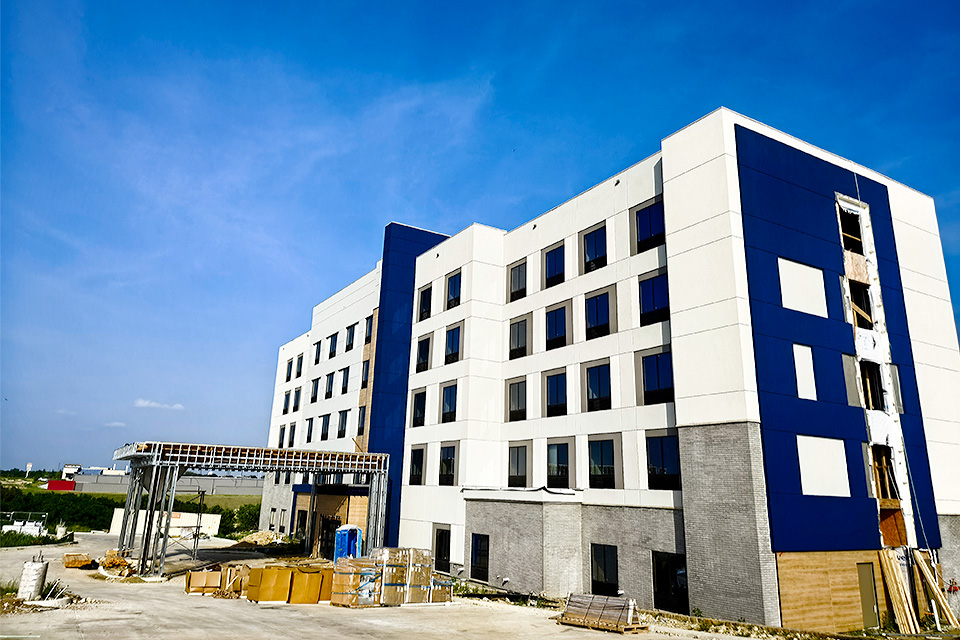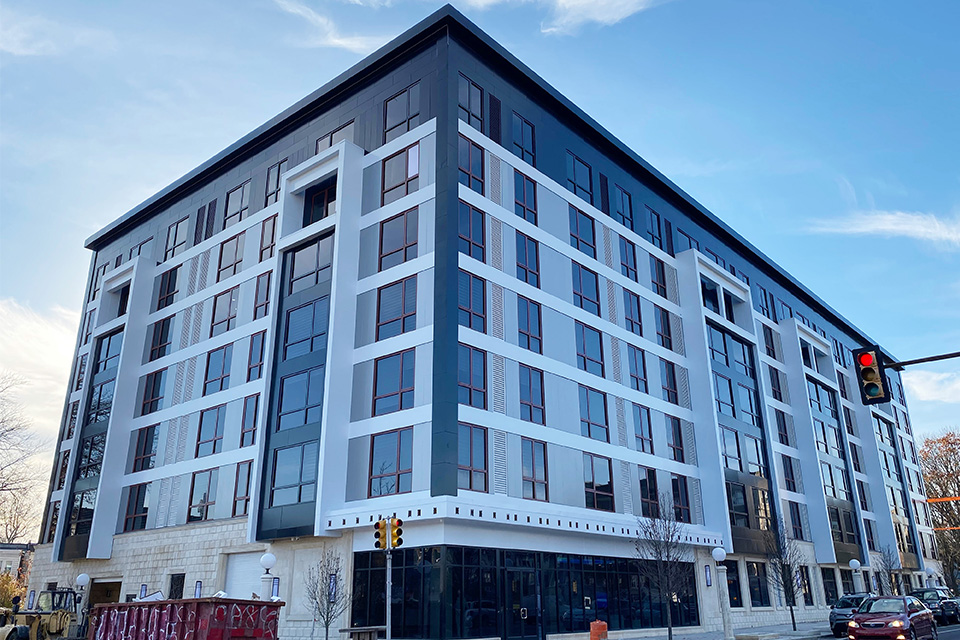PROJECT SPECIFICATIONS
| Project Name | Sikh Temple Roseville |
| Location | Roseville California |
| Project Type | Temple |
| Project Status | Completed in 2025 |
| Products | Commercial Door, Fixed Window, PTAC Sliding Window |
| Service | Construction drawings, Sample proofing, Door to door shipment, Installation Guide |
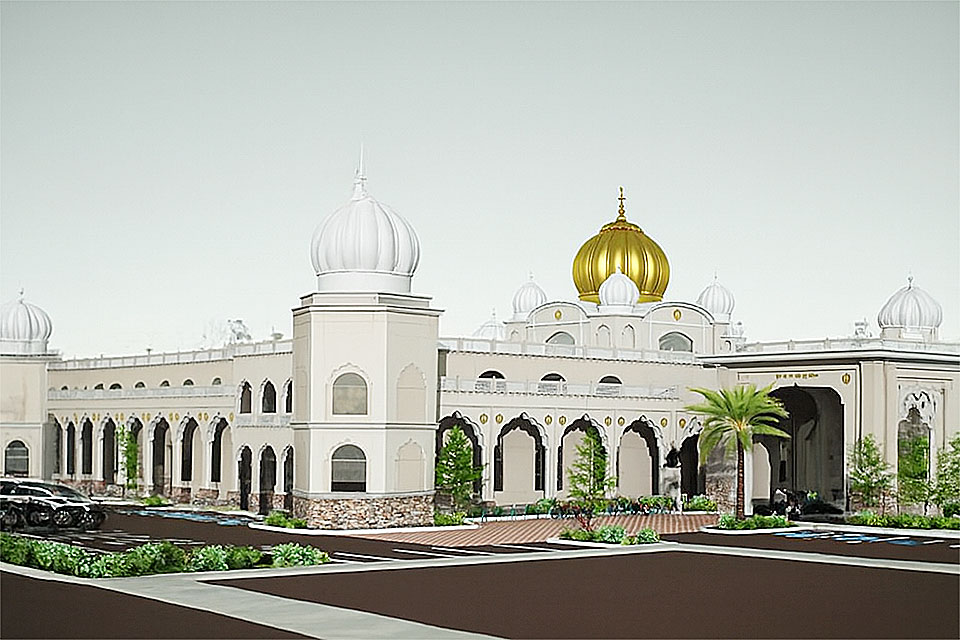
Review
In Roseville, California, the new Sikh Temple stands as a landmark of both cultural heritage and modern engineering. The monumental design includes multiple domes, decorative arches, and expansive glazed surfaces, all requiring precision-crafted door and window systems that integrate seamlessly into the architectural style.
For this project, VINCO supplied 70-series fixed windows, custom sliding PTAC windows, and 115-series commercial entry doors. Each system was engineered with 6063-T6 aluminum alloy profiles (1.8 mm wall thickness) and finished in a durable black matte powder-coated surface. Glazing was specified as 6 mm double silver Low-E + 16A + 6 mm tempered insulated glass, ensuring high energy efficiency, solar control, and UV protection. Together, these solutions delivered both structural performance and long-lasting aesthetics for the temple’s façade.
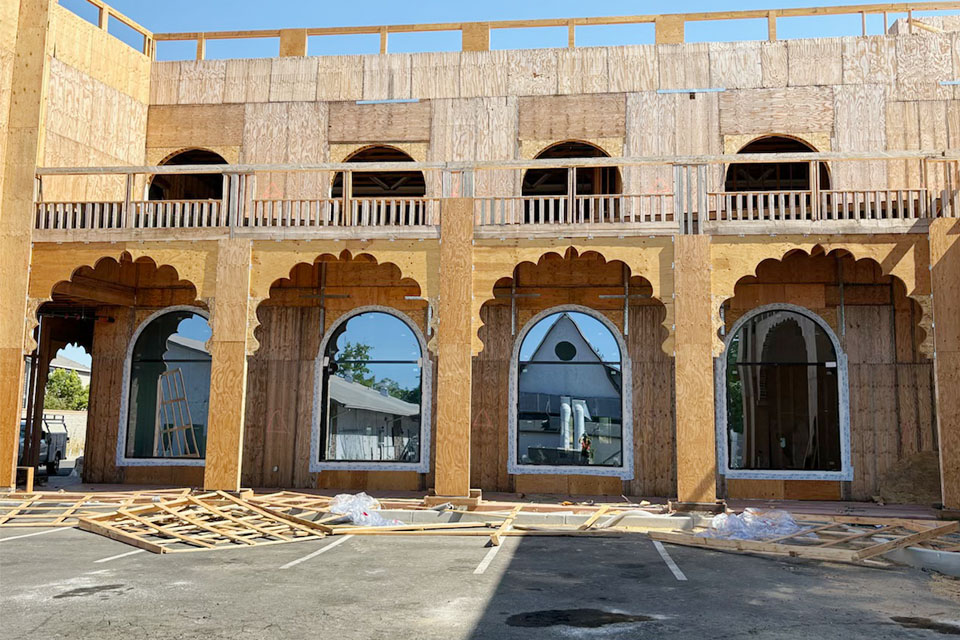
Challenge
1-Arched Architecture with Oversized Openings
The temple’s façade featured large arched windows and doors, creating unique challenges in precision design and fabrication. Achieving exact curves and seamless alignment required specialized tooling and high-level engineering.
2-Fast Delivery & Complete Pre-Assembly
The project schedule required rapid on-site installation. Systems had to be pre-fabricated, glazed, and shipped as complete units, while still ensuring shipping protection and easy contractor handling.
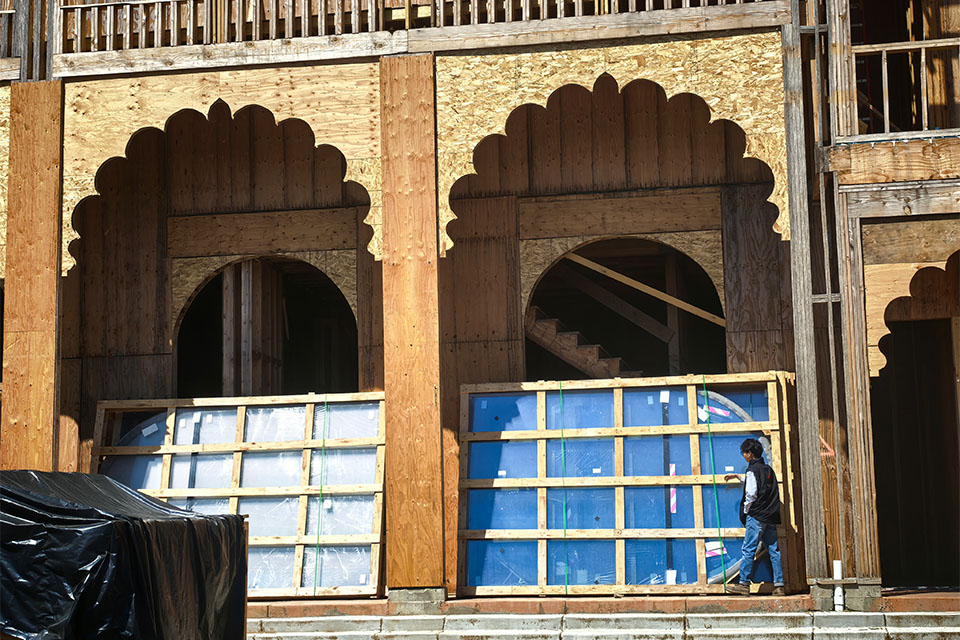
The Solution
1.Custom Arched Window Design: Designed with arched fixed tops and bottom screw-installed frames to achieve exact geometry and ensure structural strength.
2.Pre-Glazed Units: Delivered as fully assembled systems with glass pre-installed and extra snap-in pressure gaskets for airtight finishing.
3.High-Performance Materials: 6063-T6 aluminum alloy (1.8 mm wall thickness) frames with a black matte powder-coated finish ensured durability and aesthetic consistency.
4.Energy-Efficient Glass: 6 mm double silver Low-E + 16A + 6 mm tempered glass provided advanced insulation and solar control, meeting California Title 24 standards.
5.115-Series Commercial Doors: Outfitted with premium hardware, door closers, panic bars, ADA-compliant thresholds, pull handles, and 10” kick plates, combining durability with accessibility.



